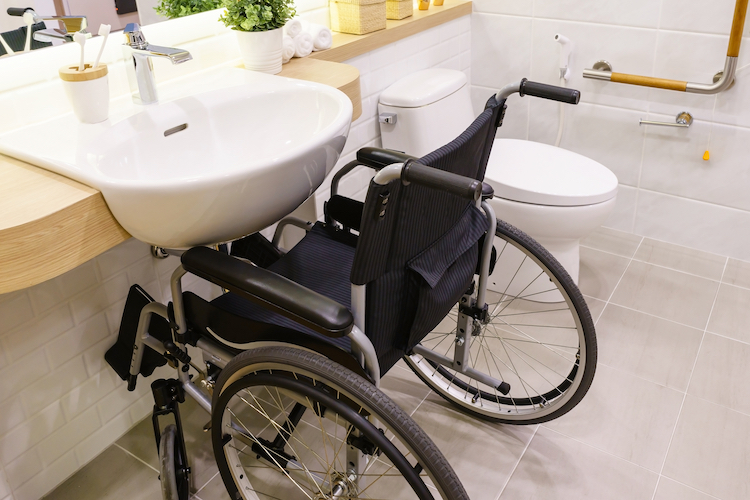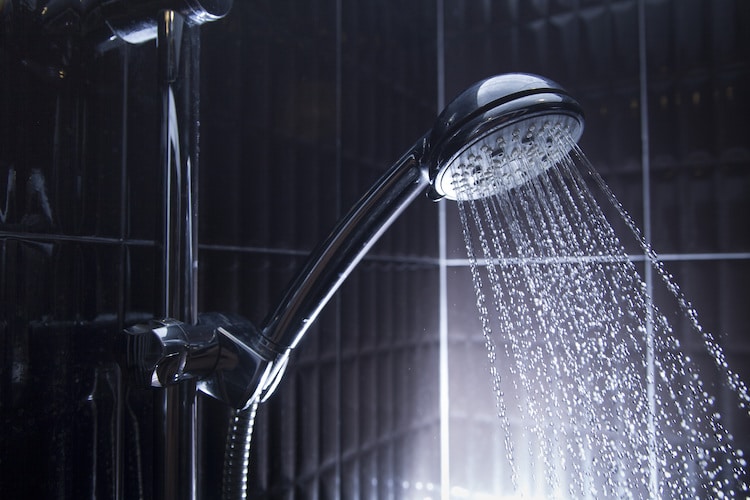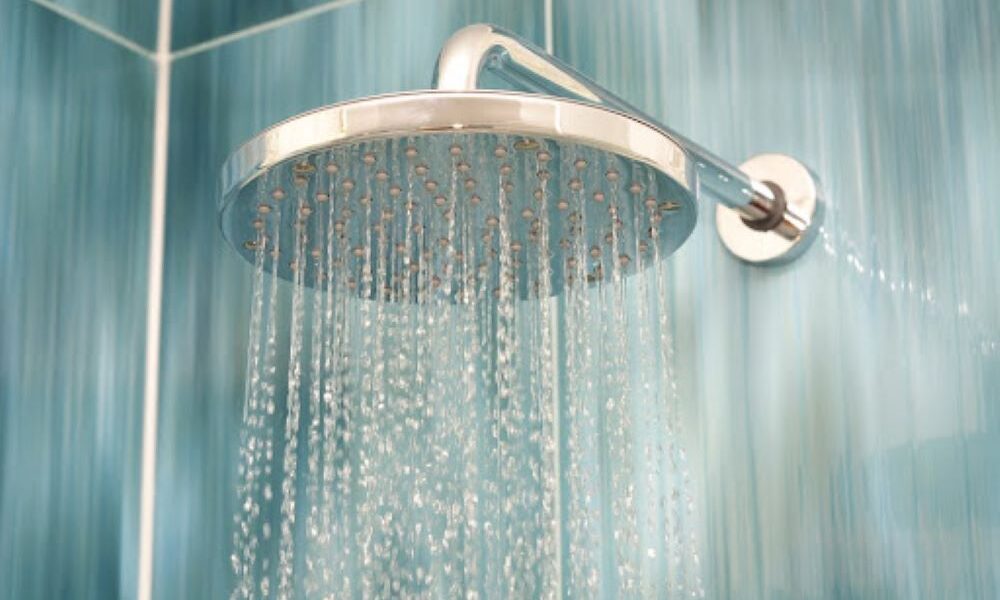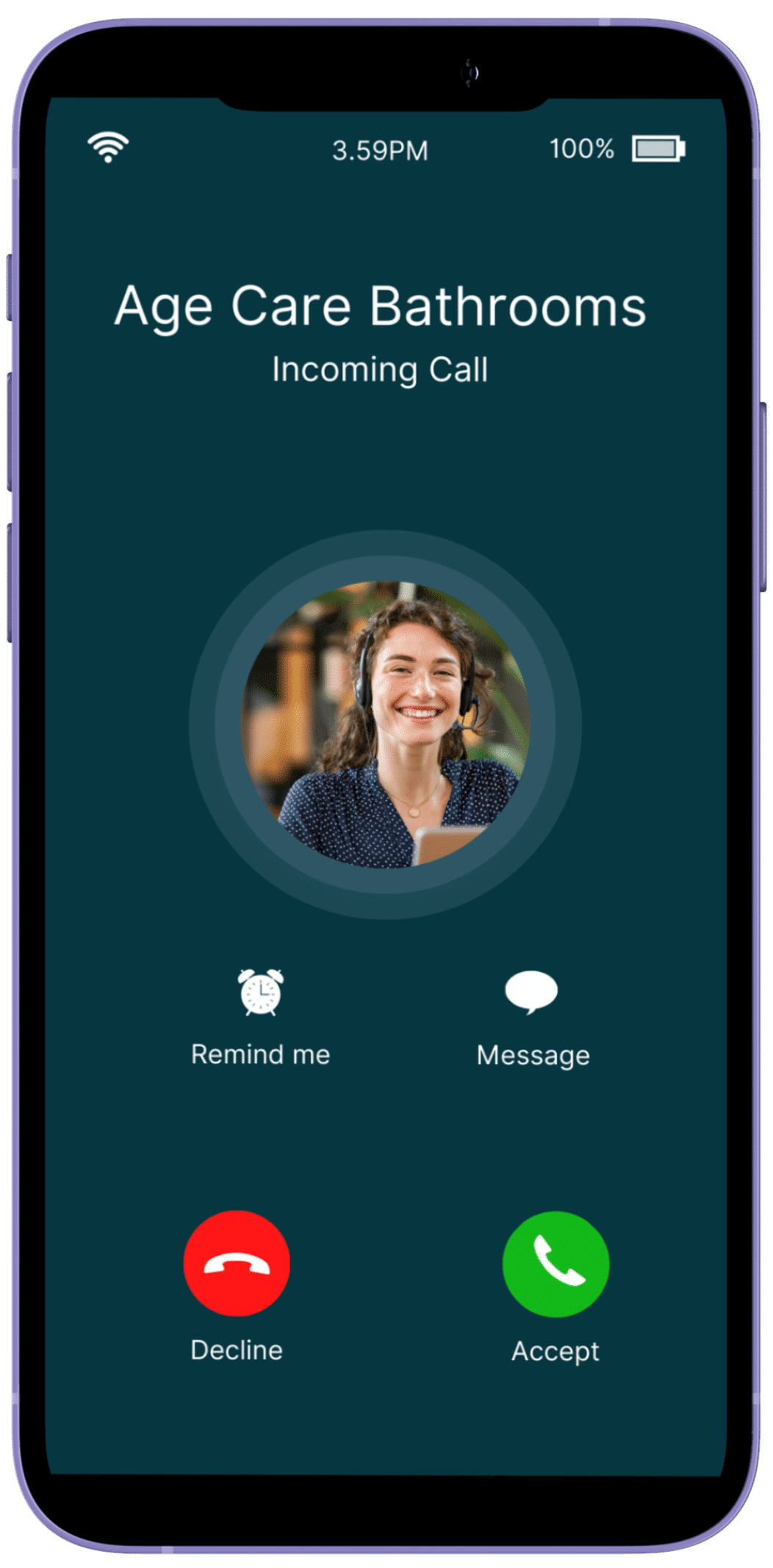Updated August 2024
Wet rooms are an ideal bathroom solution for people with mobility limitations, balance issues, or wheelchair users. They can replace a traditional bathroom, serve as an accessible ensuite, or transform a small room into an additional disabled bathroom.
Unlike a standard bathroom, disabled wet rooms are completely open spaces, providing the ideal shower for wheelchair users and people with mobility issues.
Although most disabled wet rooms tend only to feature a shower, if the room is large enough, you can also have a walk-in bath. The design options are totally up to you. With custom wet room designs from Age Care Bathrooms, we can ensure that your mobility wet room is designed to meet your specific requirements and preferences.
Wet Room Layout and Fixtures for Disabled Users
When designing the layout of a disabled wet room, the floor area is a critical factor to ensure accessibility and ease of use. Here are some guidelines:
- Minimum space: For wheelchair users, a minimum of 96 x 96 inches (approximately 8 feet x 8 feet) is recommended. This allows enough space for the wheelchair to manoeuvre comfortably and for the user to access all necessary fixtures without difficulty.
- Doorway width: The doorway should be at least 32 inches wide to accommodate standard wheelchairs. In some cases, a wider door (up to 36 inches) may be necessary depending on the type of wheelchair.
- Shower area: The shower area should be at least 60 x 60 inches (approximately 5 feet x 5 feet). This provides sufficient space for a wheelchair to roll into the shower and, if needed, space for a carer to assist.
- Space around fixtures: It’s important to make sure there is adequate space around the toilet, sink, and any other fixtures. A minimum of 30 inches of clear floor space should be provided in front of each fixture to allow for easy access.
- Turning radius: A turning radius of 60 inches (5 feet) is generally recommended for wheelchair users. This allows the wheelchair to turn around without obstruction.
- Toilet: There should be enough space around the toilet so that the wheelchair can be easily positioned next to it. We recommend a low-level toilet or height-adjustable toilet for people with limited mobility and wheelchair users. You may want to consider a wash-and-dry automatic toilet, which can make it easier for disabled users to manage their own personal hygiene.
- Sink: Lever taps are recommended for all sinks that will be used by someone with mobility, agility and joint problems. A wall-mounted sink with no cabinet underneath is ideal for both seated and standing users as it has plenty of room to accommodate your feet. Adjustable sinks are another option for families or households with other people. An adjustable basin can be elevated or lowered to comfortably accommodate wheelchair users, and they are strong enough to support the weight of standing users.
- Grab bars and assistance poles: Strategically placed grab bars and assistance poles are essential to provide support and stability when using the toilet or shower. Positioning grab rails and assistance poles strategically in the bathroom can not only help users maintain their balance and safety but also increase confidence and independence. Grab bars should always be located close to the sink and toilet, in the shower area, and along the sides of the bath. Additional assistance poles or grab bars can be added to walls at various heights to provide extra support and stability when moving around the wet room.
Additional Considerations
- Toilet frames: A toilet frame can be freestanding or attached to the toilet and are beneficial for those with mobility issues or balance problems. They can help prevent falls, assist with transfers, and provide additional support when using the toilet.
- Raised toilet seats: When the toilet seat is raised, sitting down and getting up takes less effort, which can help to prevent accidents if you have health conditions that cause weak or stiff joints.
- Shower seats: Consider installing a foldable or fixed shower seat to enhance comfort and stability when showering and reduce the risk of slips and falls.
Related Reading: The Best Wheelchair Accessible Shower Options

Disabled Wet Room Flooring
Available in a wide range of materials, anti-slip flooring is essential for disabled wet room flooring to prevent slips and falls. Available in a wide array of materials, here are some of the options available for anti-slip flooring:
- Non-Slip sheet vinyl flooring: Ideal for wheelchair users, non-slip sheet vinyl flooring offers a smooth, continuous surface that is both durable and easy to clean. Its seamless nature minimises the risk of water seepage and makes it a practical choice for wet rooms.
- Non-Slip ceramic or stone tiles: For those seeking a more traditional look, non-slip ceramic or stone tiles provide both aesthetic appeal and functionality. These tiles come with textured surfaces to improve grip, reducing the likelihood of accidents even when wet. They are also highly durable and can withstand heavy use.
- Vinyl planks or tiles: Vinyl planks or tiles offer the look of natural materials like wood or stone while providing the safety benefits of vinyl. They are easy to install, maintain, and replace, making them a versatile option for a stylish yet practical wet room floor.
Shower Screens for a Disabled Wet Room
Shower screens in a disabled wet room play a crucial role in ensuring both functionality and safety. They help to contain water within the shower area, making it easier for carers to assist without getting wet and providing privacy when showering.
Portable shower screens can be moved easily, and adjustable or foldable panels offer flexibility in the shower space. They can be moved out of the way to provide more room when needed and positioned to contain water effectively during use. Many shower screens also come with easy-clean coatings that repel water and prevent soap scum and limescale buildup, reducing maintenance efforts.
By carefully selecting the right shower screen, you can create a safe environment that caters to the specific needs of people with mobility challenges, ensuring their independence and dignity when showering.
Related Reading: Bathroom Safety Equipment at Home

Mobility Wet Room Cost
The cost of a wet room varies significantly based on factors like size and additional equipment. At Age Care Bathrooms, our expert UK team designs shower rooms for disabled or elderly users following NHS occupational therapy requirements, ensuring all necessary safety features and mobility aids are included. A fully installed shower-only wet room, complete with all fixtures and fittings, starts at £8,000.
To schedule a free home survey and no-obligation quote, please use our online form or give our team of friendly bathroom experts a call.
3 Key Benefits of Disabled Wet Rooms
Disabled wet rooms benefit not only those who require them for health or mobility reasons but also older people seeking a more comfortable washing experience that can be adapted for future mobility requirements. Here are some of the key benefits:
1. Accessibility and safety
Wet rooms are a great solution for maximising space, especially in smaller bathrooms. They provide step-free access to the shower area, making them ideal for wheelchair users and people with mobility and balance issues. With integrated safety features, disabled wetrooms allow for greater independence and confidence when using the bathroom.
2. Ease of cleaning
Wet rooms are designed for easy cleaning and maintenance, with waterproof surfaces and efficient drainage systems. The open-plan design makes wet rooms incredibly easy to clean. There are no nooks or crannies where dirt and mould can accumulate, and the entire room can be washed down quickly and efficiently.
3. Future-proofing
Wet rooms are a smart investment for older people and anyone anticipating changing mobility requirements in the future. While the initial investment in a wet room might be higher, the long-term savings on future renovations and adaptations can be significant. Wet rooms are built to last and accommodate changing needs, reducing the likelihood of costly modifications later on.
Related Reading: 5 Ideas for Modern Accessible Bathroom Designs for Disabled People
Wet Room Design Ideas for Disabled Users
At Age Care Bathrooms, we have over 30 years of experience designing disabled wet rooms and mobility bathroom solutions to meet various requirements.
We hope to inspire you with some of our favourite wet room design ideas.
Modern and Sleek
For a contemporary and stylish wet room, consider the following design elements:
- Large plain wall tiles: Create a cohesive and minimalist look with large, plain wall tiles.
- Plain vinyl flooring: Opt for plain, non-slip vinyl sheet flooring in a darker colour to the tiles for a more contemporary look.
- Floating toilet and sink: Opt for wall-mounted fixtures to increase visible floor space and achieve a clean, uncluttered appearance.
- Chrome or black fixtures: Choose sleek chrome or matte black fixtures for a sophisticated and polished finish.
Country Style
Embrace a rustic and cosy country-style wet room with these charming elements:
- Floral pattern wall panels: Add a touch of countryside charm with wall panels featuring delicate floral patterns.
- Wooden effect vinyl flooring: Mimic the warmth of natural wood with durable, non-slip vinyl flooring that offers the look of real timber.
- Sink with a Vanity Unit: Choose a vanity unit with a sink to provide ample storage and maintain the country style.
- Bronze finish fixtures: Opt for fixtures in a bronze finish to complement the overall theme with a vintage touch.
- Wooden shower seats or stools: Add wooden shower seats or stools for a rustic look.
Luxury Spa Style
Transform your wet room into a lavish retreat with these luxurious features:
- Marble or stone effect wall tiles: Use natural marble, stone or marble/stone-effect tiles to create an opulent and serene environment.
- Stone or marble-effect vinyl flooring: Choose non-slip vinyl flooring that mimics the look of the floor tiles for a complete look.
- Built-in shower bench: Incorporate a built-in bench within the shower area for comfort and relaxation, adding to the spa-like atmosphere.
- Rainfall or jet shower heads: Choose a rainfall shower head or jet shower system to enhance the luxurious showering experience.
Related Reading: 4 Ways to Make Your Disabled Wet Room Look Nice
Disabled Wet Room Ideas: Takeaway
Installing a disabled wet room is an investment that can help wheelchair users, the elderly and people with limited mobility enjoy autonomy and independence. Thanks to a wide range of design possibilities, you can construct a wet room that meets all your practical requirements without sacrificing your style preferences.
About Age Care Bathrooms
Age Care Bathrooms is a family-run, independent business with over 30 years of experience designing and installing mobility bathrooms. We offer a range of benefits, including:
- We are a family-run company that really cares about the service we provide
- No third-party contractors means we can guarantee that every aspect of the installation is carried out to the highest standards.
- Fast and efficient installation time (typically three days for a wet room)
- Complete waste removal and disposal of all bathroom fixtures, post-installation
- Ongoing customer support and maintenance services
Contact us via our online form or call our team of bathroom experts to arrange a free home survey and no-obligation quote.
Create a No-Commitment Custom 3D Design of Your Ideal Mobility Bathroom.
If you need a wet room due to mobility concerns or a disability, please don’t hesitate to contact us today.
















