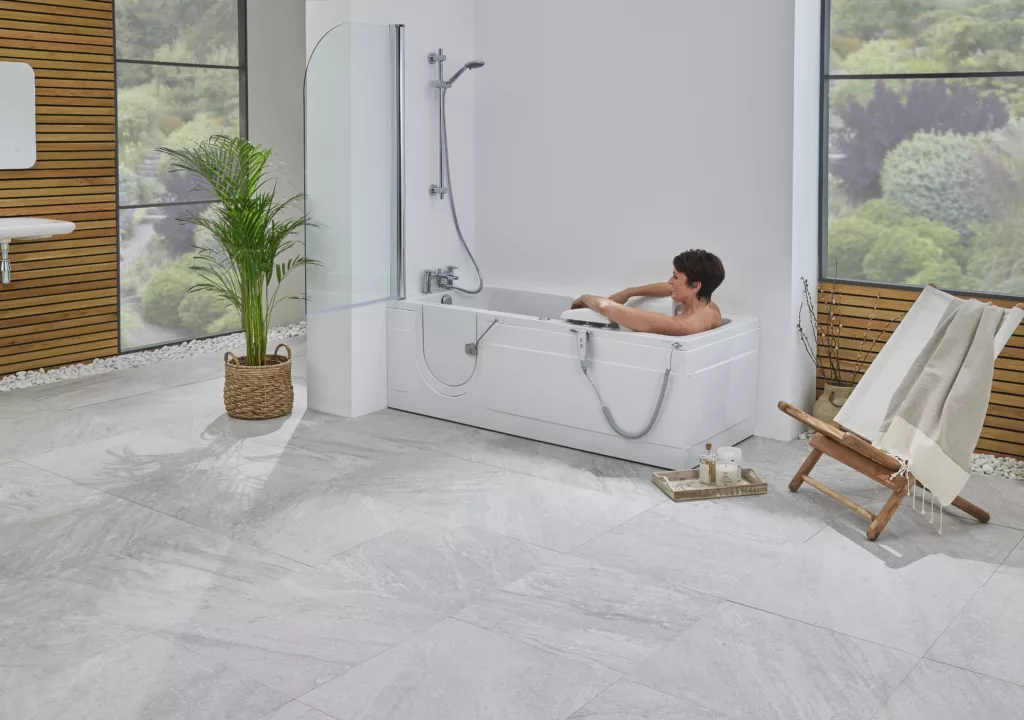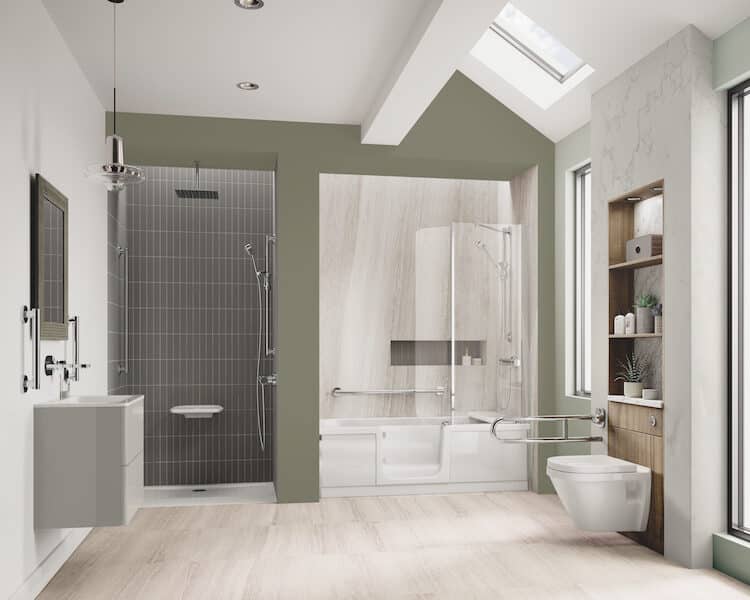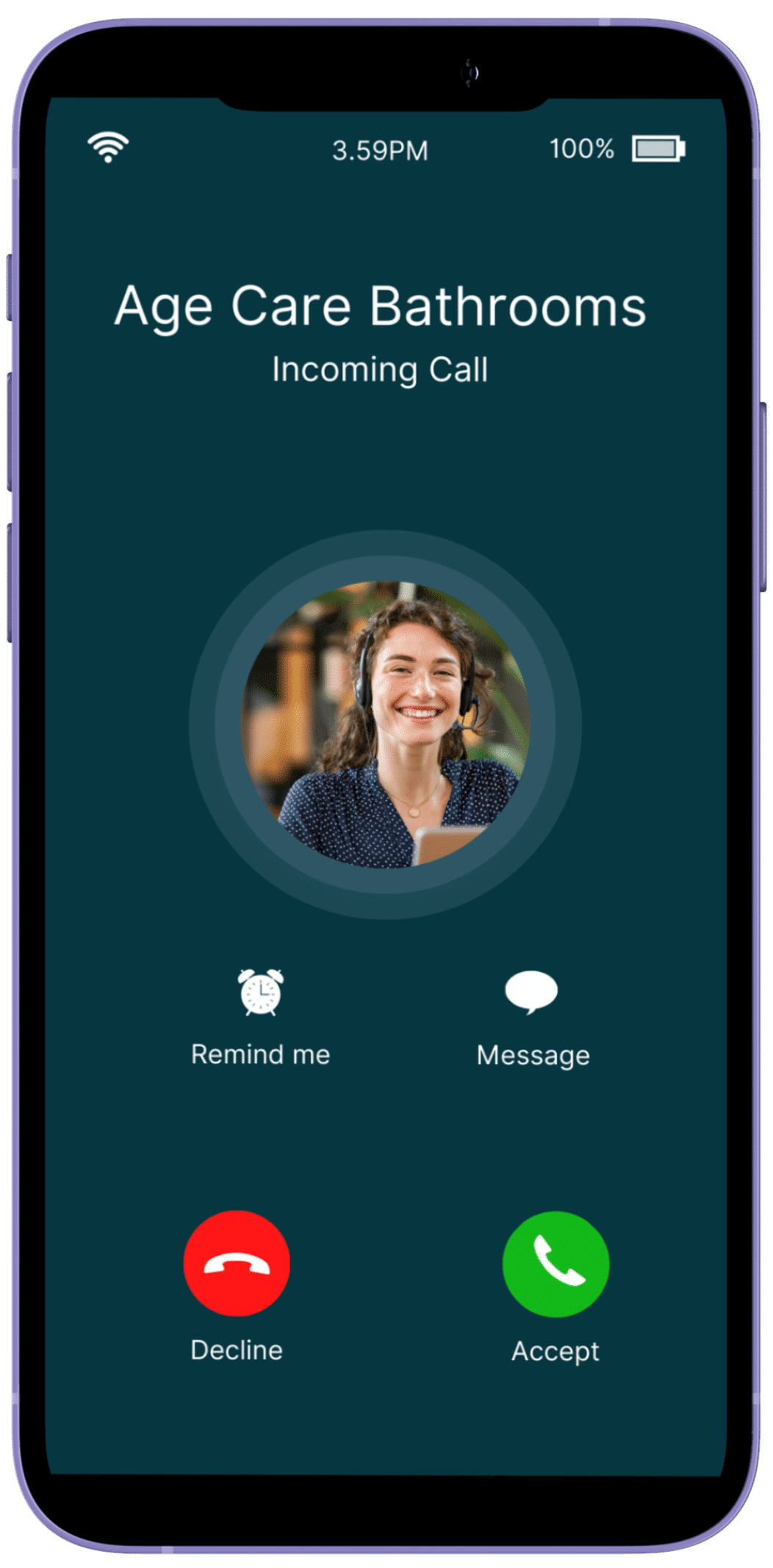View our dedicated disabled wet rooms page to begin your enquiry and to find out more about the installation process.
5 Disabled Wet Room Ideas with a Bath
Updated July 2024
Mobility wet rooms provide a practical and stylish solution for people with limited mobility, older adults and wheelchair users, who may find conventional bathrooms challenging. Installing a mobility wet room in your home can significantly enhance the quality of life for people with limited mobility, including older people and wheelchair users. These innovative spaces combine safety, functionality, and style to provide a luxurious and accessible bathing experience.
Besides practical considerations, mobility wet rooms are available in many different designs and styles. With Age Care Bathrooms, you can choose from a range of options that are every bit as stylish as they are safe. Your bathroom is somewhere you should enjoy spending time in every day, so we want to make sure it’s somewhere you not only feel safe and confident but also a sanctuary you love spending time in.
In this post, we share five mobility wet room ideas with a bath to consider if you’re thinking about remodelling your bathroom.
Should you have any further questions, please get in touch with our friendly team. You can also arrange a free, no-obligation home survey and quote to discuss your mobility wet room requirements with a member of our team.
Showers for Mobility Wet Rooms with a Bath1.
1. Open showers: This is a popular design choice for mobility wet rooms and is often seen in high-end hotels, and provides a sleek and modern look. Typically the flooring is uniform and wall panels are used on all of the walls to keep the room entirely waterproof.
2. Defines shower area: A level shower area can be separated from the rest of the room with easy-to-open doors or a shower curtain for privacy. The floor of the shower can be level with the shower area featuring a different style of flooring completing the look of a separate shower area to provide a distinct shower space.
Related Reading: Elderly Bathing and Hygiene Guide
5 Design Ideas for Mobility Wet Rooms with a Bath
Below are five possibilities for bath-equipped mobility wet rooms. We can also provide you a 3D-design so you can see how we can transform your bathroom into a mobility wet room with a bath and all the other fixtures and fittings you need. We will begin working on it for you as soon as you fill out the form at the bottom of this article.
1. Open Shower and Walk-In Bath Wet Room
An open shower design with a walk-in bath is a contemporary and practical choice for mobility wet rooms. This layout features a walk-in shower without doors or curtains, creating a seamless and spacious environment, including a foldable shower seat that can be stowed away when not in use, providing ample space for wheelchair access.
2. Partitioned Shower and Walk-In Bath Wet Room
A partitioned wet room offers a balance between openness and privacy. This design separates the shower, area from the bath, and other bathroom fixtures. Partitions can be made from glass panels or partial walls can be added into the bathroom which can be tiled to increase privacy when showering but still maintain easy access with a level floor.
3. Small Wet Room with a Space-Saving Walk-In Bath and Shower
For homes with limited space, a smaller wet room with a space-saving bath and a shower above can be an ideal solution. This design maximises the available area without compromising on accessibility. Space-saving walk-in baths come in various designs and sizes that can work in smaller mobility bathrooms. Popular styles are:
- Corner walk-in baths: Installed flush into the corner of the room, this style of walk-in bath is an ideal choice for compact mobility wet room designs.
- Compact alcove or built-in walk-in baths: These are installed flush up against a wall and the door can be positioned on the side or at the end. Compact walk-in baths generally measure around 60 inches in length. For reference, the standard bath size in the UK is typically around 67 inches, so compact baths are slightly shorter.
- Upright walk-in baths: Since upright walk-in baths typically measure around 47 inches in length, they occupy the least amount of space on the floor. They come in a variety of shapes and door options and can be installed against a wall or kept free-standing. This style of bath, which has numerous health advantages, is growing in popularity, particularly for ensuites or small bathrooms.
Please download our free walk-in bath guide for more information about the different types of walk-in baths we can provide.

Key Safety Features for Mobility Wet Rooms
To ensure safety and ease of use, mobility wet rooms can be equipped with several essential safety features:
- Shower seats: Shower seats are one of our top mobility wet room safety features, and they make showering much more comfortable for people with limited mobility and joint and balance issues. Which type of shower seat you choose will depend on your personal preference; options include:
- A fixed shower seat that remains permanently in the same place tends to be a folding seat for convenience.
- A mobile shower seat provides more support, and this style of shower chair comes in larger sizes, which may be more comfortable for a heavier user.
Both types of shower seats come in numerous styles; please get in touch if you would like to learn more about what is available.
- Anti-slip flooring: While we have listed this as a safety feature, we include anti-slip safety flooring with all of the mobility wet rooms we install. We think that it is an essential feature for every safe wet room for all users, disabled and able-bodied. There are many styles and types of non-slip flooring. The most popular is non-slip vinyl flooring, which also provides a cushioned surface to limit the impact of a fall and reduce the risk of injury.
- Safety bars (grab bars): As their name suggests, grab bars give you something to hold on to to increase stability and balance, enabling a disabled or older person to move safely around their wet room with confidence. Many falls in the bathroom can be avoided by having grab bars in the correct places. Where you place the safety bars will depend on the layout of your wet room and other individual factors, such as whether you are left or right-handed. Our team can advise you on this when designing your disabled wet room.
- Accessible wall-hung sinks: A wall-hung basin is an extremely useful feature, especially for wheelchair users. Since there is no pedestal in the way underneath the basin, it allows a wheelchair user to manoeuvre around the sink freely. It also means people with limited mobility and older people can use a chair to sit down. While using the sink. Wall-hung basins look modern and stylish and can be installed at different heights to accommodate various mobility needs. We think these are a really neat idea for all mobility wet rooms!
- Shower doors and curtains: Many of our customers who live with a carer like the idea of having a door and, or curtain around the shower for privacy. As well as providing a more private showering experience, they also help to keep the carer dry! This idea is more of a personal preference than a safety feature — but it is something to consider. For some, maintaining privacy where possible when showering is an important part of keeping their independence.
- Adjustable shower heads: These are essential for mobility wet rooms, which will be used as a family bathroom. They enable each person using the shower to adjust the shower head to a height that is convenient for them, whether they prefer to sit down or stand up.
- Disabled raised toilets (comfort height toilets): Disabled users may require a raised toilet (also known as a comfort height toilet) to enable them to get on and off the toilet more easily. As these are taller, they require a lower degree of mobility when lowering oneself onto ort getting back up from the toilet seat.
- Wider doorways: In addition to wheelchair-accessible showers and walk-in baths and accessible fixtures and safety features, a mobility wetroom must have the correct width of the doorframe for wheelchair users. In some cases, a conventional doorway may need to be made wider so that a person in a wheelchair can comfortably get in and out. We can advise you about this when installing your disabled wet room.
Related Reading: Arthritis Bathroom Aids and 10 Top Tips for Bathing with Arthritis
Additional Benefits of Mobility Wet Rooms with a Bath
- Increased safety: The level floor and absence of a shower tray in a mobility wet room significantly reduce the risk of tripping accidents. Incorporating a walk-in bath into the design offers the added benefit of a soothing soak, which can help alleviate sore muscles and chronic pain. Additionally, a mobility wet room with an open shower design provides ample space for manoeuvring, making it safer and easier for wheelchair users to access the bath independently.
- Easy maintenance: Waterproof flooring and walls make cleaning and maintenance of mobility wet rooms much easier.
- Increased home value: Installing a mobility wet room with a bath provides the convenience of a traditional bathroom with full accessibility for disabled or older people. As the ageing population increases, this style of mobility wet room has the potential to increase your home’s value, appealing to a wider demographic of buyers.
Free 3D Design and Home Consultation
We hope this has given you a better understanding of how to design your ideal mobility wet room. As one of the UK’s leading independent installers of mobility bathrooms, we have access to a huge range of different products that can make your or someone you care for life easier and safer when using your bathroom.
At Age Care Bathrooms, we offer free, no-obligation home surveys and consultations to discuss your requirements. We can also provide 3D design images of your ideal mobility wet room, ensuring all features and fittings meet your needs and design preferences.
Our team has been installing mobility wet rooms for over 30 years. If you’d like to discuss your mobility wet room requirements please get in touch with our UK team or fill out our enquiry form.













