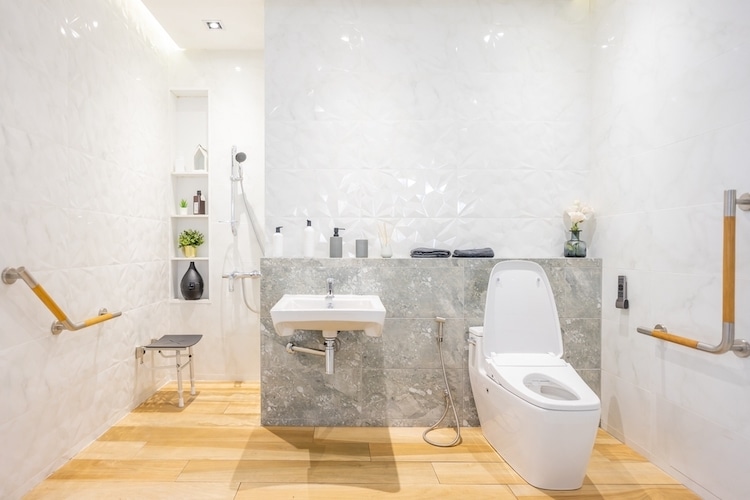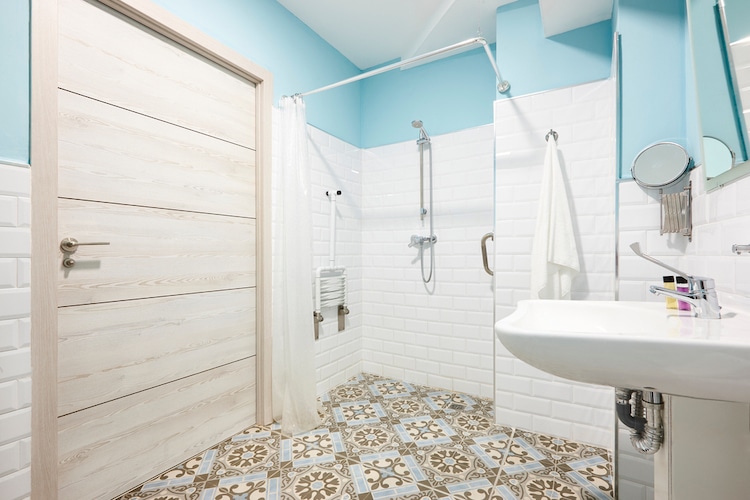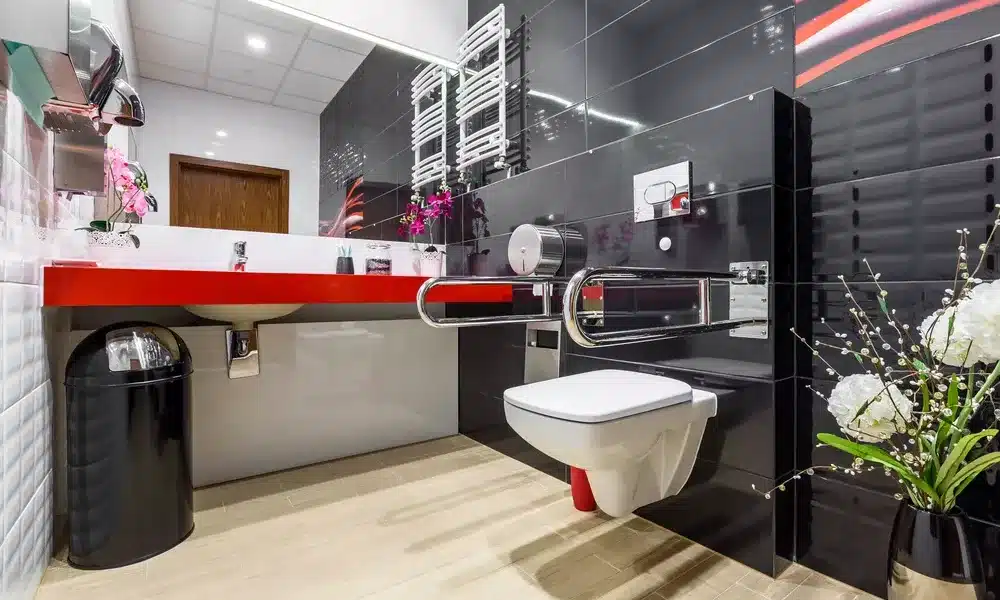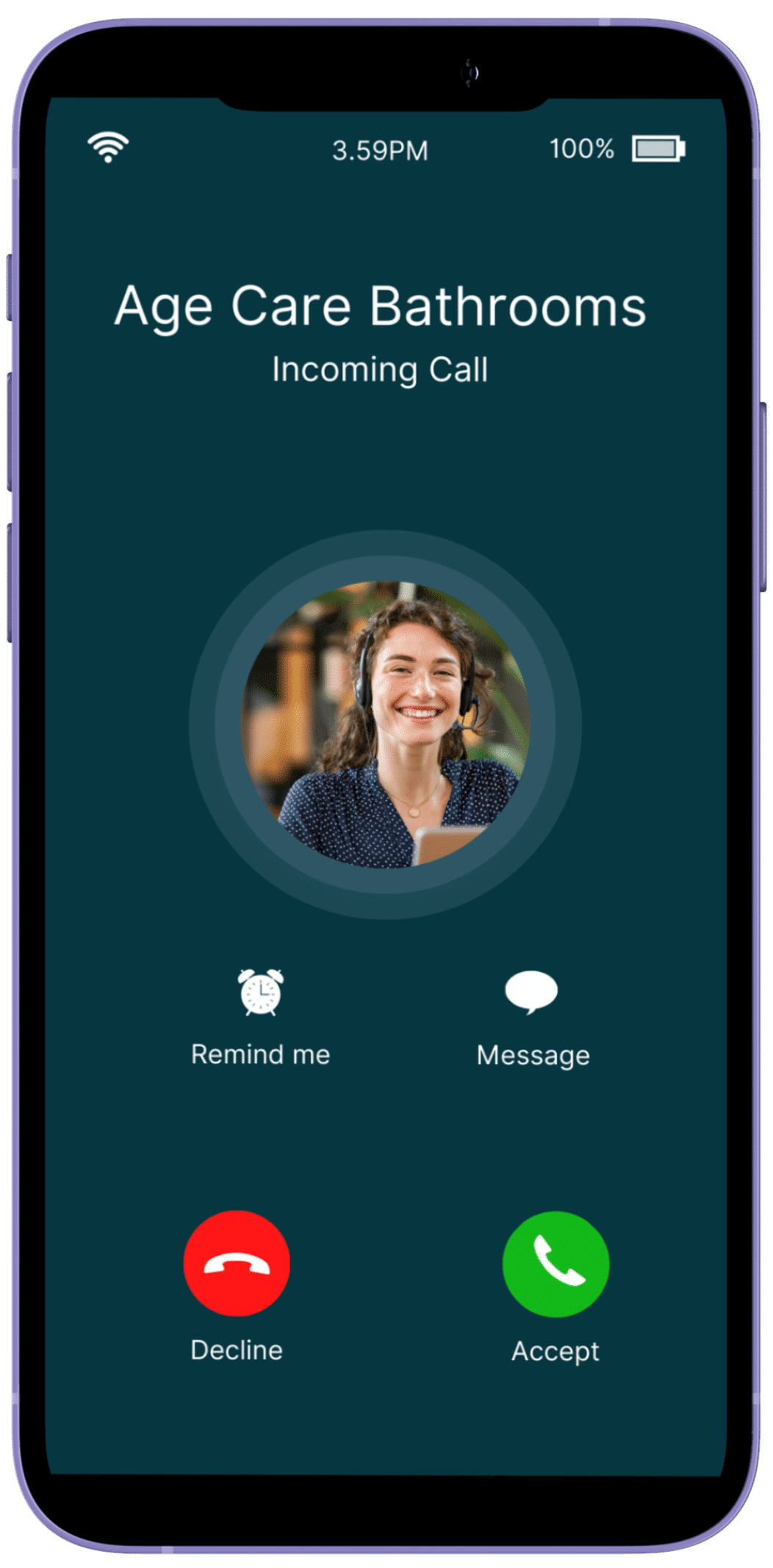5 Disabled Wet Room Designs and Safety Features
Updated July 2024
You might think that incorporating safety features into your disabled wet room design could compromise its modern or stylish appearance, but at Age Care Bathrooms, our team has designed and installed countless wet room design options for disabled people that blend functionality with aesthetic appeal, ensuring that safety and style go hand in hand.
Mobility wet rooms are an excellent solution for disabled users, transforming the challenges of manoeuvring around the bathroom into an easy and enjoyable experience. If you’re unsure where to begin, we have compiled these disability-friendly wet room designs to help you create a stylish and accessible wet room that not only will you love but will also be safe and practical.
Why Choose a Disabled Wet Room?
A wet room is a bathroom where the shower area is not enclosed, and water drains away through a floor drain. This eliminates the need for a shower tray and makes the entire room waterproof. Wet room designs for disabled users offer numerous benefits, including:
- Accessibility: Wet rooms are ideal for wheelchair users and individuals with mobility issues as they have no steps or barriers, making the space easily accessible.
- Ample space: The open design provides more space for movement, allowing for easier manoeuvring and comfortably accommodating wheelchair users and mobility aids.
- Ease of cleaning: With fewer fixtures and fittings, wet rooms are simpler to clean and maintain, ensuring a hygienic and low-maintenance environment.
Please don’t hesitate to contact our helpful team of bathroom specialists with any questions. You can also schedule a free in-home consultation and quote without any commitment.
Wet Room Designs for Disabled Users
Disabled wet room designs need to incorporate several safety features to be accessible and promote independence and autonomy for people with disabilities or poor mobility. Here are six key elements to consider when creating a wet room design for disabled users.
1. Slip-resistant flooring
Slip-resistant flooring is crucial in a wet room designed for disabled users; it prevents accidents and ensures a secure environment. When selecting flooring materials, it’s important to choose options that provide a good grip, even when wet. Here are some popular and effective choices:
- Textured tiles: This type of tile strikes a perfect balance between style and safety. Their textured surface offers excellent grip, reducing the risk of slips and falls while adding a modern aesthetic to the wet room. Available in various designs and finishes, textured tiles can be made from porcelain or natural stone. An advantage of textured tiles is that they will last many years with very little maintenance. The main disadvantage is they are very hard if you fall on them and may be more likely to cause a serious injury.
- Vinyl flooring: Known for its durability and slip-resistant properties, vinyl flooring is also comfortable underfoot. It is easy to clean and maintain and might be smoother for wheelchair users, making it a practical choice for wet rooms. Non-slip vinyl flooring comes in a wide range of design options, so you can achieve the desired look of the bathroom. For disabled or older people who are more prone to falls, non-slip vinyl flooring also provides a cushioned effect that helps to absorb the impact of a fall, reducing the potential for a serious injury. Although vinyl flooring is not as long-lasting as tiles, it is generally less expensive and easier to install or replace.
- Rubber flooring: Highly slip-resistant, rubber flooring provides one of the safest options for wet rooms. It is available in various colours and textures, offering flexibility in design. Rubber flooring is also cushioned and more durable than vinyl flooring, but it is also more expensive and comes in fewer design options, making it less popular as a choice for disabled wet room designs.
2. Grab rails
Strategically placed grab rails are crucial in a wet room design for disabled users. They offer essential support and stability, significantly reducing the risk of slips and falls. By providing reliable points of contact, grab rails help users maintain balance, and knowing they are there can boost the confidence of people with balance and mobility problems. This increased sense of security encourages greater independence and reduces anxiety about potential falls.
Here are some key considerations for incorporating grab rails into your wet room design:
- Optimal placement: The effectiveness of grab rails depends on their placement. Ensure they are within easy reach and at appropriate heights for the user’s needs. To provide multiple points of contact, grab rails should be placed at various angles and heights on the walls and installed near the shower, toilet and sink. This can also help someone with mobility or balance issues get back up in the event of a slip or fall.
- Durable materials: Choose grab rails made from robust, rust-resistant materials like stainless steel or coated metals. These materials will look good for years and can withstand the humid environment of a wet room.
- Colour contrast: For users with visual impairments, selecting grab rails that contrast with the wall colour can make them easier to see and use. This added visual cue enhances both safety and usability.
3. Shower seats and benches
A shower seat is an essential feature in a wet room, providing a comfortable and safe place to sit while showering. It enhances accessibility and convenience for disabled users or those with mobility issues. There are various options available to suit different needs and preferences, each with its unique benefits. Here are some ideas to consider, along with different styles of shower chairs:
- Wall-mounted seats: These seats can be folded up against the wall when not in use, saving valuable space in the wet room. As they are attached to the wall, they are extremely secure; however, they will have a weight limitation, which means they may not be suitable for heavier users.
- Freestanding shower chairs: These chairs are ideal for users who need more support than a wall-mounted seat can provide. They can be moved and adjusted as needed, offering great flexibility. They are also available with wheels, which can help caregivers move a person around the wet room safely.
- Shower chair designs: Forget old fashioned shower chairs; there are many different designs of shower chairs to choose from, in various colours and finishes. From contemporary coloured plastic and chrome to wooden styles there are shower chairs to suit every taste and disabled wet room design.
- Additional shower chair features: When choosing a shower chair, consider the needs of the user and what features they require. These can increase comfort and safety; options include:
-
- Non-slip surface and padding
- Drainage holes to prevent water pooling and ensure quick drying
- Backrests or armrests for extra comfort and support
- Check the weight capacity of the seat to ensure it can safely support the user.
- Built-in benches: For those who feel confident sitting without the additional support of a cushioned backrest or armrest, built-in benches are a popular option. Integrated into the design of the wet room, these benches provide a stable and permanent seating option. Popular design options for benches include:
- Tiled for a seamless and cohesive look
- Stone or marble adds a touch of luxury and sophistication
- Wooden benches offer a warm, natural aesthetic and can be treated to withstand moisture.

4. Accessible storage
Accessible storage for toiletries and cleaning supplies is crucial in a wet room. Proper storage solutions ensure that all essentials are within easy reach, enhancing both safety and convenience. Here are some ideas and styles to consider for incorporating accessible storage into your disabled wet room design:
- Shelving: Shelves and storage units placed lower down are within easy reach, making them ideal for wheelchair users and those with limited mobility. Install shelves close to the sink to provide quick and easy access to items while creating an open, airy feel. Built into the walls, recessed shelves may be safer in a smaller space and can create a contemporary and streamlined look.
- Cabinets: Keeps items neatly organised and out of sight, offering a cleaner look. Cabinets can be on the floor, or for smaller wet rooms, floating cabinets can help to create a sense of space. Another option for a small wet room is to use corner spaces with triangular or L-shaped shelves and cabinets. Choose cabinets with pull-out shelves or baskets that allow users to see and access items easily, reducing the need to reach into deep cabinets.
- Style options: Cabinets and shelving can be made out of various materials and finishes, such as glass, metal, coloured plastic or wood — or a combination of these. Add a touch of personality with decorative hardware that complements the overall design theme of the wet room.
5. Lighting
Good lighting is crucial in a wet room. It not only improves visibility but also enhances safety. Consider incorporating:
- LED lighting: LED lights are highly energy-efficient, consuming less power while providing bright, consistent illumination. These lights also have a long lifespan, reducing the need for frequent replacements. There are various types of LED lights, including;
- Recessed LED lights are integrated into the ceiling for a clean, modern look. Ideal for general illumination.
- LED strip lights can be installed under shelves, cabinets or along the floor for ambient lighting and to highlight architectural features.
- Colour-changing LEDs add a dynamic and customisable lighting option for a more vibrant space.
- Motion sensor lights: These turn on automatically when movement is detected, providing convenience and safety, particularly for those with limited mobility. Additionally, because they turn off when no motion is detected, these lights save energy and reduce electricity costs.
Wall-mounted sensor lights are useful for strategic lighting placement, such as near entrances or in key areas, to provide focused lighting where needed. Ceiling-mounted sensor lights, on the other hand, provide widespread coverage and are ideal for overall room lighting.
6. Smart technology
Integrating smart technology into a disabled wet room can significantly enhance safety and convenience, making everyday tasks easier and more accessible. Here are some smart technology options to consider, each designed to improve the disabled wet room design and functionality.
- Voice-activated controls: Voice-activated controls allow users to manage various functions, such as turning lights on and off, adjusting the shower settings or operating other fixtures without needing to physically interact with them. This feature is especially useful for individuals with limited mobility or dexterity. Consider choosing smart systems compatible with popular voice assistants like Amazon Alexa, Google Assistant or Apple Siri for ease of use.
- Temperature control systems: Smart temperature control systems ensure that the water temperature is consistently maintained, reducing the risk of sudden temperature changes that could cause discomfort or scalding. Users can set and save preferred temperature settings for different users, making it easy to enjoy a comfortable shower without manual adjustments. Many systems also come with built-in safety features, such as automatic shut-off if the water temperature exceeds a certain threshold, providing an added layer of protection.
- Automatic soap dispensers: Automatic soap dispensers reduce the risk of dropping soap bars or bottles of hand wash — this reduces the risk of slips or falls when trying to retrieve items. They are particularly beneficial for individuals with limited hand strength or dexterity, and because they dispense soap without physical contact, they are also more hygienic and less likely to spread germs or cause cross-contamination.
Related Reading: What Are Digital Showers?
Age Care Bathrooms has been designing and installing mobility wet rooms for over 30 years. Call our friendly team of bathroom specialists or fill out our online form, and we’ll help you choose the walk-in bath that meets your needs.
3 Contemporary Ideas for Disabled Wet Rooms
1. Minimalist aesthetic
A contemporary disabled wet room blends functionality with a sleek and modern design. Wet room designs for the disabled with a minimalist aesthetic typically feature clean lines and a neutral colour scheme. Here are some design ideas to create a minimalist and functional disabled wet room:
- Floating sinks and toilets: These fixtures are mounted on the wall, allowing the floor to remain visible and making the room feel less cluttered. The elevated design also makes it easier to clean around the base. Choose fixtures with sleek, clean lines and simple shapes to reinforce a minimalist aesthetic. The unobtrusive design contributes to a more spacious and airy feel, which is particularly beneficial in smaller wet rooms.
- Chrome or black accents: Using chrome or black finishes for grab bars and shower heads adds a contemporary flair to the wet room. Opt for matching or coordinating finishes across different fixtures to create a cohesive look. For instance, pairing black grab bars with a black showerhead can enhance the harmony of the design.
- Folding shower seats: When not in use, these seats can be folded away, allowing the space to remain clear and unobstructed. Select from various styles of folding seats, such as wall-mounted or retractable models. Ensure that the seat is easy to operate and securely locks into place when needed, offering both convenience and safety.
- Motion sensor lighting: Motion sensor lighting keeps walls free from light switches, maintaining a clean and uncluttered appearance. Opt for sleek, simple lighting fixtures that can be integrated into the ceiling or walls, positioned strategically to provide even illumination throughout the wet room.
- Neutral colour palette: Complement minimalist fixtures with a neutral colour palette for walls, floors and countertops. You can stick with one colour or use varying shades of white, grey or cream to create a minimalist look.
- Hidden storage solutions: Incorporating built-in or recessed storage to keep essentials out of sight will prevent clutter and help maintain a clean, minimalist aesthetic.
2. 5-star hotel ambiance
Creating a luxurious wet room that emulates the style of a five-star hotel and is fully accessible for disabled users is entirely possible with the right design choices and installations. By integrating high-end features and thoughtful design elements, you can achieve a space that combines elegance with practicality. Here’s how you can elevate a standard wet room into a sophisticated sanctuary without sacrificing accessibility:
- Built-in benches: Custom-designed benches can seamlessly blend with the rest of the wet room’s design, creating a cohesive and polished look. They can be placed strategically in the shower area or along one wall for added convenience.
- Bronze or gold fixtures: Grab bars and shower heads with bronze or gold finishes give the wet room an opulent appearance. If you want to create a coherent look, use finishes that match or coordinate with other fixtures.
- Marble or stone-effect tiling: Marble or stone-effect tiles provide the luxurious appearance of the genuine materials at a more budget-friendly price. These tiles can be used on walls, floors, or both to create a high-end aesthetic. Choose from a range of finishes, including polished or matte, to match the desired look. Marble-effect tiles are available in various colours and patterns, giving a disabled wet room design a classic, timeless appeal.
- Marble or stone-effect countertops: This design element can also be used on countertops. Using faux marble or stone around the sink adds a real sense of luxury at a more affordable price than the real thing. Higher-end versions are almost indetectable from the real thing and will provide a wow factor.
- Rainfall showerheads: These showerheads provide a spa-like experience with their wide, gentle flow of water. Look for models with adjustable settings, multiple spray options and additional handheld showerheads for added convenience and accessibility.
- Dark or rich colour palettes: Colours such as dark grey, deep reds and lush greens can be used to create a disabled wet room design that has a real impact.
3. Contrasting elements
Why limit contrasting elements to floor and walls? Embracing a variety of materials can lead to stunning, modern results in your wet room. The interplay between the smooth surface of glass, the rough texture of slate and the warm grains of wood will create a visually compelling space. Each material adds a unique dimension, contributing to a rich, layered look.
Balance contrasting elements by carefully selecting colours and tones that both contrast and complement each other. For instance, pairing cool slate tones with warm wooden hues creates a harmonious contrast that enhances the overall aesthetic.
Another way to create impact is to highlight specific areas of the wet room, such as the shower or sink area, with different materials and colours to draw attention and add focal points. The design approach of using a blend of effects, textures and contrasting colours can make your disabled wet room look contemporary or can be used to create a high-end spa feel.

Related Reading: Accessible Shower Guide: Types of Showers and How They Can Help
Wet Room Inspiration and Resources
For more inspiration, consider exploring websites like Pinterest, Instagram, and home design websites. They offer a choice of images and ideas that can help you visualise your perfect wet room. Designing a disabled wet room requires careful consideration of accessibility, safety and style.
With the right flooring, fixtures and accessories, you can create a space that is not only functional but also elevates your overall home design. Whether you are starting from scratch or modifying an existing bathroom, the possibilities are endless. Remember, the goal is to create a wet room design for disabled users that enhances independence and supports individual mobility requirements.
Let Us Help You
Our team at Age Care Bathrooms has over 30 years of experience and will make the process as easy as possible for you, from your design requirements through to complete installation and waste removal. We provide a fast and reliable service and never use third-party contractors. Simply let us know the dimensions of your bathroom and your budget, and we will work with you to create a design for your dream mobility bathroom.
If you have any additional queries, don’t hesitate to call our friendly team of bathroom experts for advice or book your free home survey and no-obligation quote.

















