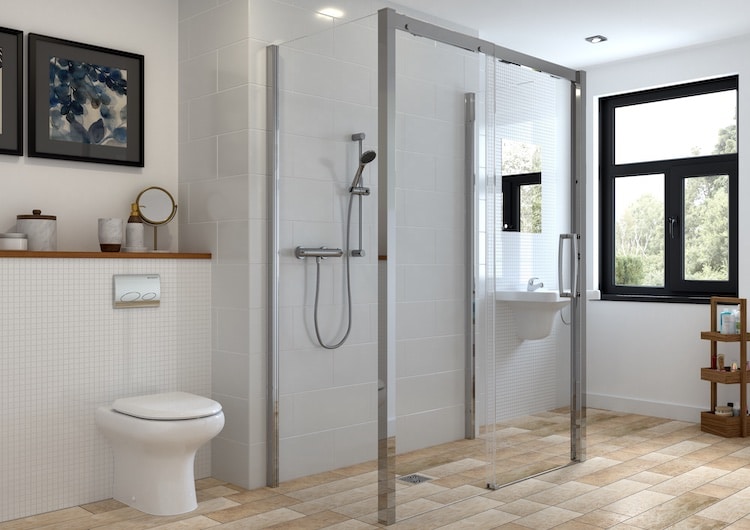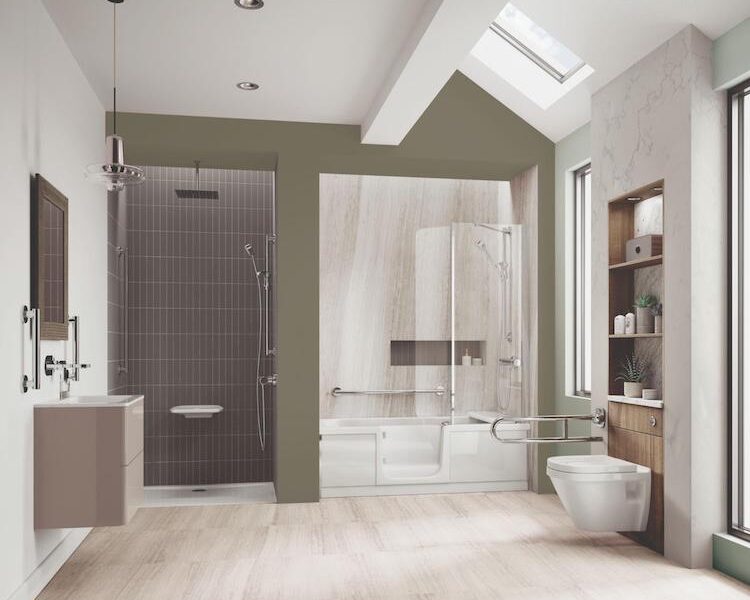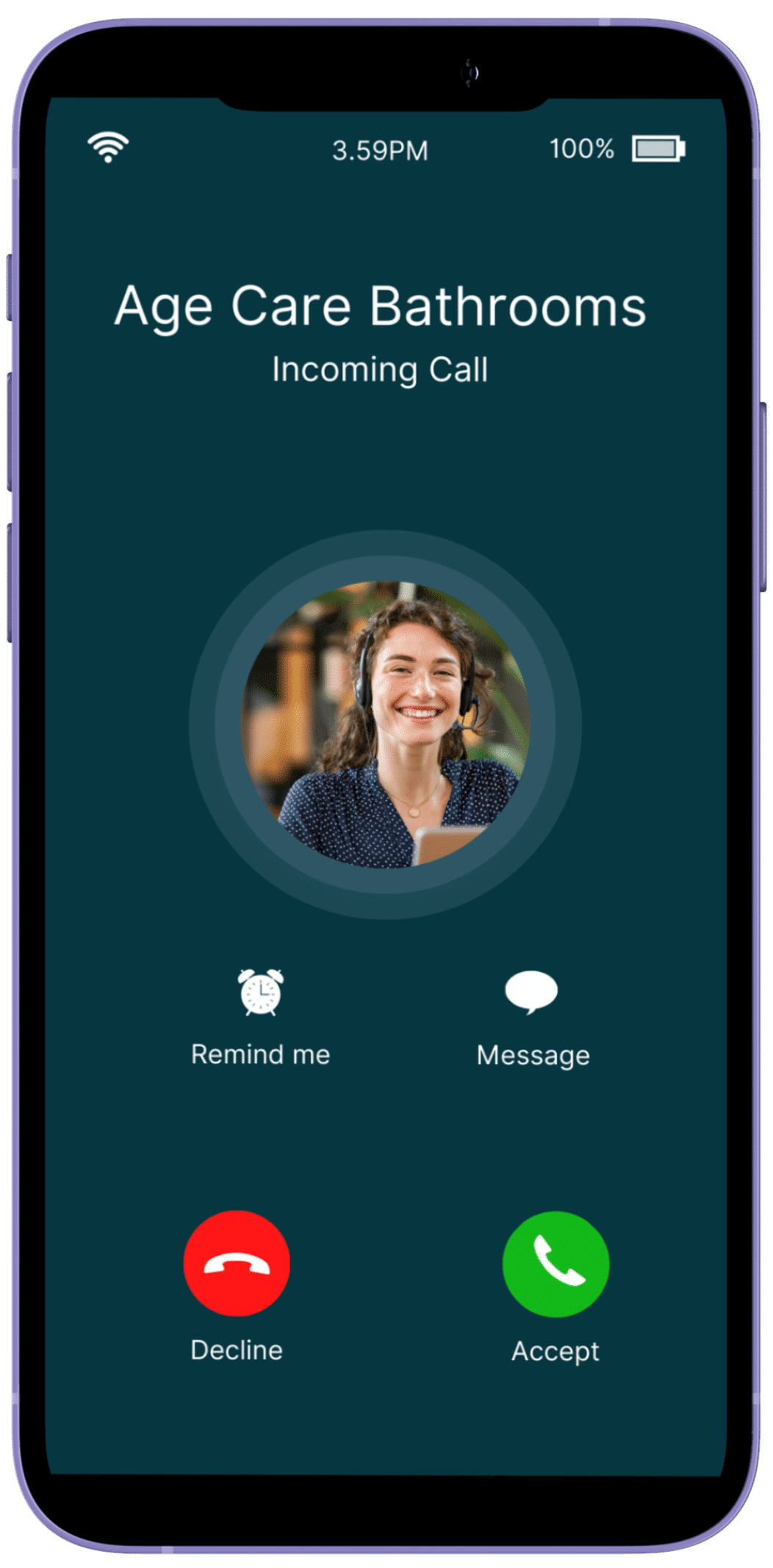5 Ideas for Modern Accessible Bathroom Designs for Disabled People
If you want to transform your bathroom into an accessible space for individuals with disabilities or limited mobility, it doesn’t mean you have to sacrifice the aesthetics. At Age Care Bathrooms, we know from personal experience how important the design of an accessible bathroom is, not only for practical reasons but also to create a bathroom you love spending time in.
Have you ever been to a spa hotel or even seen a bathroom or wet room in a luxury magazine like Better Homes & Gardens and thought, “Wow” that looks amazing? This style often uses minimalist design features that can easily be replicated to create an accessible bathroom that seamlessly blends in safety features such as grab bars and a shower seat. Regardless of disability or age, your accessible bathroom should reflect your design preferences!
Here are five ideas to help you create an accessible bathroom that looks modern and contemporary and that you can enjoy using.
1. Design a Bathroom Layout That Helps Disabled Users
The layout of an accessible bathroom impacts both the design and functionality. When choosing the bathroom layout for disabled people or those with limited mobility, floor space should be optimised. You can improve wheelchair accessibility and maintain essential space on the floor by installing compact, wall-mounted sinks and toilets. A sufficient turning radius, door clearance, and fixture clearance are also necessary for people who use mobility aids or wheelchairs.
Quick guide to bathroom dimensions for wheelchair users
- Minimum disabled bathroom size. UK building regulations specify a disabled bathroom needs to be a minimum of 2700mm deep x 2500mm wide.
- Doors for wheelchairs. The door should have a minimum width of 900 mm to accommodate wheelchairs and must swing outwards.
- Toilet. To make it easier for wheelchair users and people with mobility challenges to move onto the toilet seat, the height of the toilet pan should be tailored to the individual. Accessible toilets come in varying heights, between 400 and 500mm. Generally, 450mm is the height that suits most wheelchair users.
- Sink. Wall-mounted sinks with rims that are 700mm to 850mm high and have clear space underneath are required to allow wheelchair users to access these facilities effortlessly.
2. Use Walk-in Baths
Designing an accessible bathroom with a walk-in bath provides many options for a modern look. Consider opting for a tub-style walk-in bath based on the design of Japanese tub baths. Not only does this style of bath use up less floor space, but it also looks incredibly contemporary. You can add a shower with a screen above this style bath. Alternatively, this type of bath with a shower can be an alternative option for a wet room.
Unlike more traditional-style walk-in baths, you sit upright in a tub-style walk-in bath. This can also make it easier to get in and out of, and sitting upright may also be more comfortable for wheelchair users or people with limited mobility.
Download Or Request Your Free Walk-In Bath Guide
3. Use Walk-In Showers and Wet Rooms
Walk-in showers can be installed with a surround in addition to a traditional bath if there is enough space. This can work well for a family bathroom and is typically less expensive than replacing the bath with a walk-in bath. Other types of walk-in showers for the disabled are either adding a shower-only wet room or converting the current bathroom.
Digital showers, also called smart showers, are an excellent option if you want to create a modern and sleek aesthetic. They come with many additional features, such as voice and smartphone control, and also have the advantage of pre-set options for precise flow and thermostatic temperature control.

4. Learn the Key Safety Features for Accessible Bathrooms
Matching the finish of accessories such as mirrors, doors, and cupboard handles with safety features such as grab bars can help them blend into the overall design. Brushed chrome, black, and bronze effects can all add a real luxury feel.
Key safety features you may need in an accessible bathroom include:
- Grab bars
- Drop down rails
- Shower chairs and seats
- Bath seats and lifts.
5. Disabled Bathroom Design Elements
Cohesive design elements can help make your accessible bathroom appear high-end, modern and luxurious. Below are key features to consider:
- Colour theme: Stick to one neutral colour for tiles, flooring, and walls. Natural earth tones such as mushroom, almond, and various tones of brown create warm colour schemes. A relaxing layered design can be achieved using contrasting hues of the same colour with varying depths to define walls and floors.
- Wall tiles: Choose larger wall tiles to create a luxury, high-end aesthetic. These tiles deceive the eye into believing the room is bigger than it is because there are considerably fewer lines of grouting. Use a straightforward, horizontal grid design to create the illusion of a larger space and a more modern style. While this can be applied to any size tile, it works best with tiles at least 30 by 60 cm.
- Flooring: Stone or marble effect non-slip vinyl flooring looks high-end. It is also practical, easy to clean, incredibly resilient, and offers improved safety and stability, reducing the chance of slips and falls.
- Taps: Waterfall basin mixer taps are easy to use and add another modern design element. They can also be fitted with a thermostatic valve for precise temperature control. Not only do they enhance the look of your wet room, but they can also help to prevent burns, which can happen with separate cold and hot water taps.
- Lighting: Your choice of lighting can enhance the overall look of your bathroom. For a modern bathroom, consider dimmable recessed spotlights controlled via an app on your smartphone or by your voice.
- Heating: Underfloor heating is an excellent option as it will free up floor and wall space. Adding a wall-mounted heated towel rail can give your bathroom a more modern look and the luxury of a warm towel after a shower or bath.
Considering an Accessible Bathroom for Your Home?
An accessible bathroom is an investment that will enable you or other household members to manage personal hygiene with independence and dignity. With an extensive choice of design options, you can create a modern space providing all the functionality required for wheelchair users, people with limited mobility, degenerative brain diseases, and sight or hearing loss.
It’s a good idea to follow these steps when creating your accessible bathroom design:
1. Choose the layout and main fixtures, such as your walk-in bath or shower, toilet, sink, and any safety features or mobility aids required.
2. Consider the lighting, colour theme, and type of wall tiles and flooring you prefer.
3. Select your taps and accessories to create a cohesive, modern aesthetic. We recommend using our free 3D design tool at the bottom of this post.
Age Care Bathrooms has been creating and installing accessible bathrooms for over 30 years.
Give our UK bathroom professionals team a call or use our online contact form and let us help you choose the best accessible bathroom or wet room for your needs.













