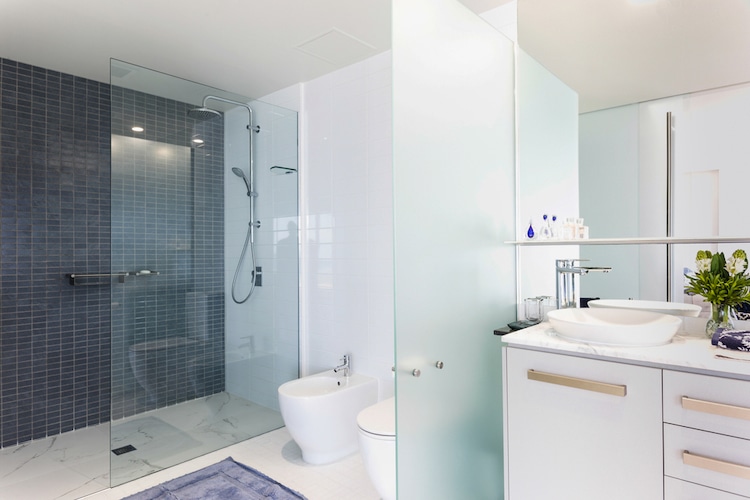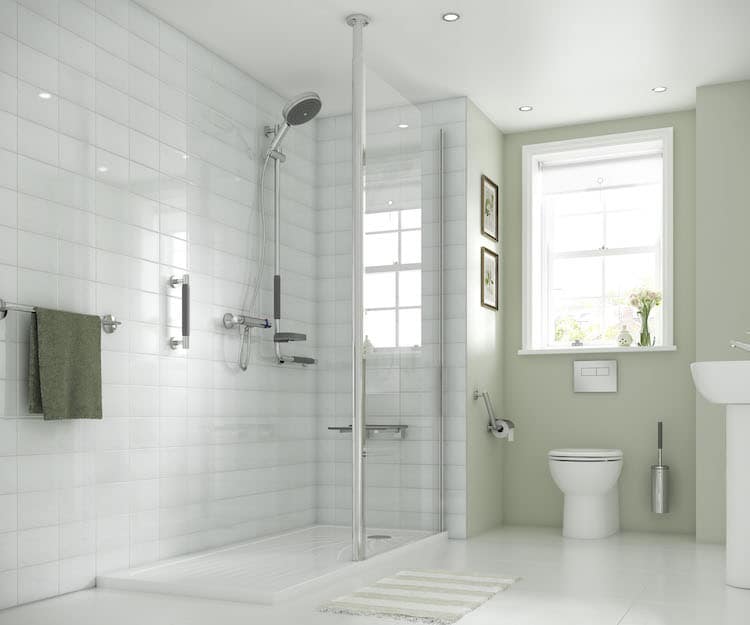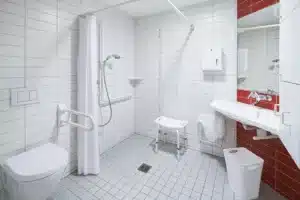An Overview of Walk-in Showers
What sets a walk-in shower apart from traditional showers is its open design, which lacks doors. This doesn’t mean the shower area is entirely open, which would make it a wet room. With a walk-in shower, half partitions or full-height glass panels are installed to prevent water from splashing outside the designated area.
This shower style is ideal if you or someone you care for has mobility impairments, dexterity issues, or struggles using a shower door and stepping over the lip of a standard shower tray.
In this post, we will cover the size requirements that are needed to have a walk-in shower installed, alongside the benefits and other features.
How Much Space is Needed for a Walk-in Shower?
Fit and comfort are two main factors to consider when choosing the size of a walk-in shower. You need to make sure that you can fit properly in the shower, and you also need to ensure there is plenty of room for every other thing in your bathroom.
A walk-in shower creates more space if you choose to remove the bath, but you can also have a walk-in shower with a bath if there is enough space.
So what is the best size for a walk-in shower?
What is the Minimum Walk-in Shower Size?
When opting for a walk-in shower or level access shower, we recommend a minimum space of 36 inches by 29 inches to effectively contain water within shower cubicles designed for disabled people.
For those seeking the smallest possible walk-in shower, a curved surround is preferable over a rectangular enclosure, as it can help reduce unnecessary splashing.
If the shower needs to accommodate a roll-in shower chair, a minimum size of 30 inches by 60 inches is recommended to ensure easy access.
If your bathroom lacks sufficient space for a walk-in shower, you might want to consider a mobility wet room as an alternative.
What is the Standard Size of a Walk-in Shower?
As walk-in showers or level access showers are frequently used as bath replacements, the size of a standard walk-in shower is 60 inches by 36 inches. These proportions provide for rapid and easy installation.
You may also be able to extend the width of the walk-in shower, depending on your bathroom dimensions, to create a luxury walk-in shower for two people. To allow two people to shower in comfort, we recommend having two separate shower heads in a double shower. You can also include many other features, such as a fitted folding seat or a bench.
What is the Difference between a Level-Access Shower and a Walk-in Shower?
When adapting a bathroom to include a walk-in shower, numerous options and layouts exist.
Two primary types of shower tray installations form the basis of this adaptation: level access showers and walk-in showers.
Each type offers distinct features and benefits, catering to different needs and preferences.
A Closer Look at Walk-In Showers
A walk-in shower, while similar to a regular shower cubicle, features a visible tray and requires the user to step into and onto the showering area. The shower tray in a walk-in shower typically occupies a larger portion of the floor space and is much lower than that of a regular shower cubicle. A walk-in shower does not have a door, and when designed for disabled or elderly users, it typically has a bigger entrance or opening than the size of a standard shower door.
Shower trays for disabled users in a walk-in shower are usually set at a height lower than four inches, making it relatively easy to step into. This design not only maximises the use of bathroom space but also enhances the aesthetic appeal by creating a sleek and contemporary look. Walk-in showers are particularly popular in modern bathroom designs due to their minimalistic appearance and the spacious feel they provide.
However, while walk-in showers offer ease of access compared to traditional showers, they still require a small step to enter, which might not be ideal for everyone, particularly those with significant mobility issues.
A Closer Look at Level Access Showers
An alternative to the low-level walk-in shower is the level access shower. This type of shower incorporates the shower tray and the floor as a single, continuous surface with no height difference between the two. The seamless integration of the shower tray with the bathroom floor eliminates any step, providing unobstructed access to the shower area.
Level access showers are particularly beneficial for individuals with mobility difficulties, as they allow for easy entry and exit without the need to step up or down. This design is also ideal for wheelchair users or those who require the assistance of a roll-in shower chair, ensuring that the showering experience is safe and comfortable.
Providing a sleek, open-plan aesthetic in the bathroom, creating a sense of space, level access showers look modern and work in bathrooms with or without a bath. Portable shower cubicles for disabled users are ideal for mobility wet rooms if additional privacy while showering is preferred. This design not only enhances the bathroom’s visual appeal but also makes cleaning and maintenance easier due to the absence of edges and corners where dirt and grime can accumulate.

How to Choose the Right Accessible Shower Option for You
Deciding between a walk-in shower and a level access shower depends on various factors, including the specific needs of the users, the available space, and the overall design preferences.
Walk-in showers with a low-level shower tray for disabled users are ideal for those looking for a stylish, contemporary look with relatively easy access.
Installation is quicker and easier, as this style of shower does not require the bathroom floor to be modified. Level access showers are better for individuals requiring maximum accessibility and convenience, as they are wheelchair accessible.
When choosing the right shower for you or someone you care for, it’s important to consider that you may become less mobile in the future. You don’t want to install a walk-in shower only to need a level access shower a few years later.
FAQs Around Walk-In Shower Sizes
What shapes are disabled shower trays?
Geometrics, such as squares, rectangles, and hexagonal lines, are popular shapes for a disabled shower tray, but you can opt for virtually any shape if you have adequate floor space. Standard building code recommends a minimum of 30 inches of walking space between bathroom fixtures, so leave adequate room to walk between the new shower and the vanity or commode. The size will impact the shape of the shower tray for your bathroom.
Can a walk-in shower accommodate a wheelchair?
Wheelchair users may find walk-in showers more difficult to enter and exit due to the lip of the shower tray. This is where the shower tray meets the floor, and there is a height difference. A level access shower is recommended for wheelchair users as it provides a smooth transition from the bathroom floor to the shower. A level access shower may also be beneficial if a walking frame is required or for people with balance problems.
What are disabled shower screens?
Disabled shower screens are portable screens that can be easily removed or moved. They are popular for individuals who want privacy when showering, especially when additional support is required. Typically, they are used in mobility wet rooms where a fixed shower screen would take up too much space or would make it more difficult for wheelchair users to manoeuvre around when using the toilet and sink.
What is the smallest bathroom space required for a mobility wet room?
The smallest bathroom space required for a mobility wet room typically depends on the specific needs of the user and the design of the wet room. However, as a general guideline, the minimum recommended size for a mobility wet room is around 60 inches by 80 inches. This size allows enough space for a wheelchair to manoeuvre and for the installation of necessary fixtures such as a shower, toilet, and sink.
Here are some key considerations for the smallest bathroom space for a mobility wet room:
- Turning Space: There should be sufficient turning space for a wheelchair, which typically requires a clear circular area of at least 60 inches in diameter.
- Access: The entry to the wet room should be wide enough to allow easy access for a wheelchair or a mobility aid. A door width of at least 36 inches is recommended.
- Fixtures: The placement of the toilet, sink, and other fixtures should be designed to provide easy access and use. Wall-mounted fixtures can help save space and improve accessibility.

Considering a Walk-In Shower for Your Home?
At Age Care Bathrooms, we have over 30 years of experience in supporting those looking to make their bathroom or a loved one’s bathroom more accessible to suit their mobility requirements.
Our friendly team of specialists support you throughout the process from discussing your needs, designing your bathroom, and finally installing it. Our service is here to make the whole journey easy.
If you’d like further information about our walk-in showers or walk-in baths, please contact us today.



