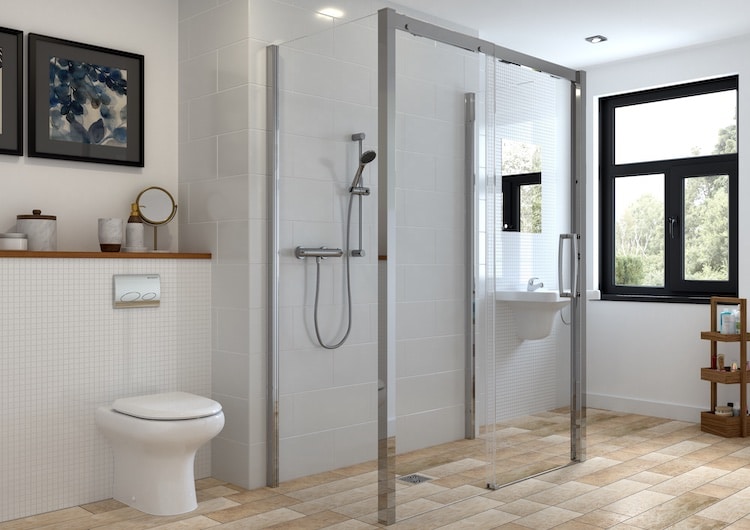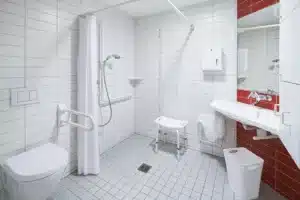Update July 2025
Designing a bathroom for someone with a disability or limited mobility doesn’t mean you have to compromise on style.
At Age Care Bathrooms, we believe accessible bathrooms can be both functional and beautiful — a space you enjoy, not just endure.
Whether you’re planning for the future, adapting your home after illness, or supporting a loved one with mobility issues, this guide will show you how to create a modern, accessible bathroom that feels more spa-retreat than hospital room.
What’s in this article:
1. Start with a Layout Designed for Accessibility
The right layout is essential for creating a safe, accessible, and easy-to-navigate bathroom.
To improve mobility and wheelchair access:
Choose a wall-mounted toilet and basin to free up floor space.
Ensure a clear turning radius (1500mm is recommended for wheelchair users).
Opt for slip-resistant flooring throughout.
Use sliding or outward-opening doors to improve entry.
Quick reference: Disabled bathroom dimensions (UK guidelines)
Minimum size: 2700mm (depth) x 2500mm (width)
Door width: At least 900mm and must open outwards
Toilet height: 450mm suits most wheelchair users
Sink height: 700–850mm with clearance underneath
2. Choose a Walk-In Bath That Looks Great (and Works Hard)
Walk-in baths offer safety, comfort, and style in one solution. If you’re short on space or want a modern feel, consider a Japanese-style upright tub — compact, deep, and contemporary.
Benefits of upright walk-in baths:
Use less space than traditional baths
Allow easier entry and exit
Can include a shower screen to double as a bath/shower combo
👉 Download our Free Walk-In Bath Guide to explore all options.
3. Upgrade to a Wet Room or Walk-In Shower
Walk-in showers and wet rooms are ideal for people with limited mobility — and they’re also a top choice for homeowners looking for a modern, open-plan bathroom design.
Here’s how to make it work:
- Wet rooms provide level access for wheelchairs or frames
- Digital showers (aka smart showers) offer voice/app control and pre-set temperature settings for added safety and convenience
- Add fold-down seats and half-height shower doors if carer assistance is needed
💡 Smart showers don’t just look sleek — they also help regulate temperature and prevent scalds.

4. Blend Safety Features into the Overall Design
Safety doesn’t need to stand out. You can make your accessible bathroom look sleek and seamless by coordinating finishes.
Examples:
- Choose brushed chrome, black or bronze grab rails to match taps and handles
- Use concealed support rails where possible
- Select accessories (mirrors, cupboards, etc.) that echo the same design tone
Essential safety features to consider:
- Grab bars (horizontal and vertical)
- Drop-down support rails
- Shower and bath chairs
Bath lifts or transfer benches
5. Use Design Elements That Elevate the Look
Want your bathroom to feel like it belongs in a boutique hotel? Here’s how:
Colour schemes:
Use soft neutrals like almond, taupe, or mushroom for a warm, calming feel. Add contrast through texture rather than colour.
Wall tiles:
Larger tiles (e.g. 30x60cm) reduce grout lines and create a clean, spacious look. A horizontal layout can make the room feel wider.
Flooring:
Anti-slip vinyl with a marble or stone effect is practical, stylish, and safe. It’s also warmer underfoot than ceramic.
Taps & mixers:
Install thermostatic waterfall mixer taps for safety and sophistication.
Lighting:
Recessed spotlights with dimmer or smart controls can create both ambience and visibility.
Heating:
Consider underfloor heating to free up wall space, and add a wall-mounted towel rail for a luxurious finishing touch.
Ready to Create Your Ideal Mobility Bathroom?
An accessible bathroom should provide safety and independence — without sacrificing the design you love. With the right layout, fixtures, and finishes, your bathroom can be modern, functional, and future-proof.
Here’s how to get started:
Plan your layout – choose between a walk-in bath, shower, or wet room.
Select your key features – toilet, sink, taps, tiles, and safety aids.
Think about design details – colours, finishes, and lighting.
Use our 3D Design Tool to visualise your perfect space.
👉 Create a No-Obligation 3D Design
👉 Get a Free Brochure
👉 Contact Our Team of Accessible Bathroom Specialists
With over 30 years’ experience, Age Care Bathrooms is trusted across the UK for expert accessible bathroom design and installation.



