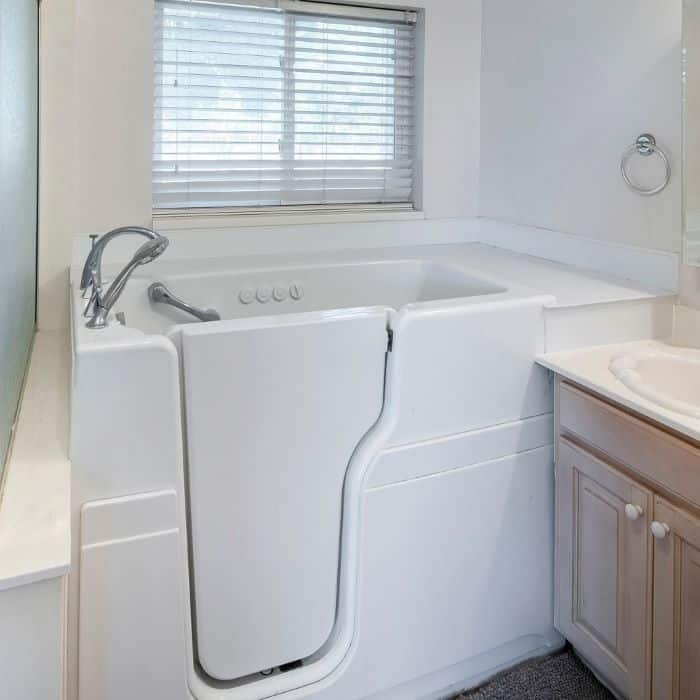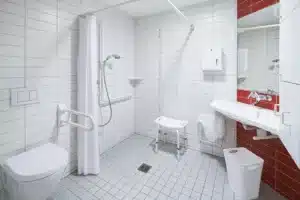Managing daily activities, especially in the confines of a bathroom, can pose formidable challenges for stroke survivors. The aftermath of a stroke often leaves individuals struggling with compromised balance and mobility, making simple tasks in the bathroom daunting. However, through tailored bathroom adaptations, these hurdles can be mitigated, supporting stroke recovery and helping people regain confidence and independence in their daily routines.
In this comprehensive guide, we outline bathroom adaptations for disabled users that can help play a pivotal role in stroke rehabilitation, enabling independence and a sense of autonomy. From strategically placed handrails to thoughtfully arranged fixtures, each modification not only enhances safety but also enables stroke survivors to use their bathrooms with ease and dignity.
Key Design Principles for Stroke-Safe Bathrooms
1. Strength and stability
Stroke survivors frequently rely on their surroundings for support. Ensuring that all bathroom furniture and fixtures are sturdy and secured to the wall or floor is crucial. Additionally, items like basins and cabinets must be strong enough to bear weight and stable enough to remain upright if leaned on or pushed.
2. Logical layout
Consistency and repetition are vital in helping people following a stroke to relearn daily tasks. Keep items in the same places, such as shower gel in the shower and towels visible near the bath. This prevents confusion and makes it easier for stroke survivors to perform tasks independently, which is essential for rehabilitation.
3. Clutter-free environment
A minimalist approach is best. Remove unnecessary items, such as multiple bottles of shampoo, and keep only what is needed for daily tasks to avoid overwhelming the stroke survivor. Reducing visual clutter, including towels or bathmats with patterns and ornaments, can also help to remove unnecessary distractions and make the bathroom a safer place.
Related Reading: Bathroom Safety Equipment at Home
Specific recommendations for bathroom adaptations
Showers:
- Consider installing a walk-in shower
- Install grab bars in and around the shower
- Install a fixed shower seat to avoid the shower seat moving while in use.
Baths:
- Add grab bars around the bath
- Use transfer benches if appropriate
- Consider installing a walk-in bath or bath lift if getting in and out of the bath is difficult.
Toilets:
- Install higher toilets or raised toilet seats for easier access
- Provide a footstool to facilitate proper bowel movements
- Ensure ample space around the toilet
Sinks:
- Ensure sinks are secure and strong enough to lean on
- Clearly mark hot and cold taps, using both colours and letters for easy identification
- Replace taps with lever taps for easier use
Towel rails and heating:
- Place towel rails within easy reach of the shower
- Ensure towel rails and radiators are not too hot to touch
Walls and flooring:
- Use a different colour on the floors and the walls to avoid visual confusion
- Ensure non-slip flooring is installed to prevent falls
- Remove any items that could cause slips, such as bathmats or units that are not secured to the floor or walls
Lighting:
- Maintain high light levels and simple switch arrangements
Doors and signage:
- Install doors that are easy to open and close, preferably with lever handles.
- Put up signs near light switches or fans.
Related Reading: Awareness of Stroke Warning Signs, Treatment and Recovery: Stroke Awareness Month 2024

Disabled Grants for Bathroom Adaptions
Disabled Facilities Grants (DFGs) are provided through local councils and help people with disabilities or chronic illnesses to adapt their homes, to better meet their needs. These grants aim to cover the costs of necessary modifications that enable eligible people to live safely and independently, in their current residences.
Who can apply for a DFG?
DFGs are accessible to:
- Owners of private homes
- Renters in social housing
- Tenants in private residences.
DFG application and assessment process
Once an application is submitted, the local council conducts a thorough assessment of the individual’s needs and the required home adaptations. This process involves visits from qualified professionals, often including occupational therapists, who evaluate the person’s specific needs and living conditions.
The comprehensive assessment considers various factors, such as the nature of the disability, mobility challenges and daily activities. Applicants should be prepared to provide detailed information to support the decision-making process.
Grant amounts by region
The maximum grant amounts vary by region; they are:
- England: Up to £30,000
- Wales: Up to £36,000
- Northern Ireland: Up to £25,000.
Note: DFGs are not available in Scotland, but local councils may provide alternative support for equipment and adaptations.
Payment arrangements
Payment arrangements are agreed upon during the application approval process. It is crucial to wait for council approval before starting any modifications, as commencing work beforehand may lead to the grant being denied.
Payment methods
The council may pay you or the contractors directly, either in instalments as the work progresses or in full upon completion. If you or a relative undertakes the work, the council typically covers only the receipts or invoices for materials or services purchased.
Note: If your condition changes, you can submit additional grant applications for the same property as needed.
Mobility Bathroom Adaptations: Take Away
While this guide offers an overview of bathroom adaptations to support people following a stroke, it should be used alongside professional advice from occupational therapists. Tailoring these adaptations to each person’s unique needs is crucial, and working with healthcare professionals ensures that the modifications are both effective and supportive.
Create A No-Commitment Custom 3D Design Of Your Ideal Mobility Bathroom
With over 30 years of experience, Age Care Bathrooms has designed and built mobility bathrooms. Contact our team of bathroom experts by phone or via our online form, and we will assist you in selecting the bathroom that best suits your requirements.



