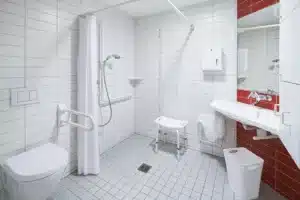When it comes to mobility bathroom installations, it’s not always about a complete, top-to-bottom renovation. Sometimes, the most meaningful improvements come from focusing on what really matters – accessibility, safety and comfort.
This recent installation is a perfect example of a “needs must” solution: taking out an old, impractical bath and replacing it with a safe, level access shower, while keeping the rest of the room intact to save time and cost.
The original bathroom was very small — a typical older layout with a traditional bath on the left, basin opposite, and the toilet in a separate room. For someone with limited mobility, or in this case a double amputee, accessing the bath safely was almost impossible.
- Narrow entry and tight layout meant getting a wheelchair in was a struggle.
- An electric shower above the bath offered little practical use for seated or assisted bathing.
- Exposed pipework and step access made the space feel cluttered and unsafe.
- The customer had already added a small ramp to the threshold — a clear sign they were doing their best to adapt, but needed a proper solution.
The priority wasn’t a full luxury renovation. It was about removing the biggest barrier: the bath.
The Plan: A Simple, Accessible Upgrade
To keep costs down, we worked with what was already there — retaining the basin, radiator and existing shower unit (with clear communication to the customer that we can’t guarantee older products).
The key elements of the plan were:
- Removing the bath and installing a level access wet deck floor.
- Re-boarding the floor and strengthening it beneath for long-term durability.
- Installing wall cladding instead of tiles for a clean, watertight finish.
- Adding a small deflector screen and curtain track to keep water contained.
- Re-using the customer’s electric shower, mounted on the same wall.
This practical, focused approach allows us to transform the space without major structural work — a huge difference for customers who need accessibility quickly.
Stage 1: Preparation & Bath Removal
On arrival, our installation team carefully protects the home — laying dust sheets through to the bathroom. Once the water is isolated, we remove the bath and expose the floorboards and joists beneath.
Strengthening the floor is crucial at this stage. We add noggins (timber supports) between the joists to prepare for the new wet deck, ensuring it can handle daily wheelchair use without flexing or movement.
Pipework is rerouted below floor level, which is essential for a true level access finish.
Stage 2: Installing the Wet Deck & Flooring
We install a pre-formed wet deck, which gently directs water towards the waste, creating a seamless and safe surface to stand or roll onto. Over this, we lay ultra flooring — a durable, slip-resistant surface designed for daily wheelchair use.
Unlike tiles, ultra flooring won’t crack under weight or allow water ingress over time. It’s a single, watertight sheet that’s built to last.
Stage 3: Wall Cladding & Shower Installation
We replace the old tiles with modern wall cladding, which eliminates grout lines and creates a sleek, waterproof surface. The floor is tucked behind the cladding for extra protection against water seepage.
The existing electric shower is refitted and sealed, and we add a small glass deflector screen with a curtain track to prevent water from escaping into the hallway.
Stage 4: Finishing Touches
The room is fully sealed and finished, with clean lines and a practical layout. We leave each customer with a how-to guide for cleaning and care, and a squeegee for easy daily maintenance.
The flooring is shaped to encourage water to flow back to the waste, making the space easy to keep dry and safe.
The Result: A Safer, More Accessible Shower Space
What was once an awkward, unsafe bathroom is now a fully accessible shower area — achieved quickly and affordably by focusing only on what needed to change.
- Level access entry
- Durable, watertight flooring
- Easy wheelchair and carer use
- Minimal disruption and cost
“Not every installation has to be a full bathroom. Sometimes, the right ‘needs must’ solution can make the biggest difference to someone’s daily life.”
Watch the Full Transformation
Watch the video walkthrough to see the before, during, and after of this installation and hear Sam explain the process in more detail.
Thinking About Adapting Your Bathroom?
If your current bathroom is no longer working for you — whether it’s due to mobility, safety, or simply practicality — we can help design a solution that meets your needs.
Get a free, no-obligation quote today and explore your options for walk-in showers, wet rooms and accessible bathrooms.



