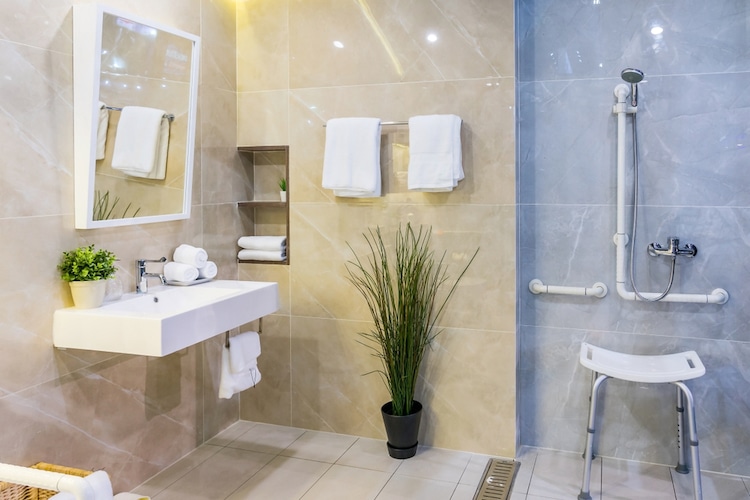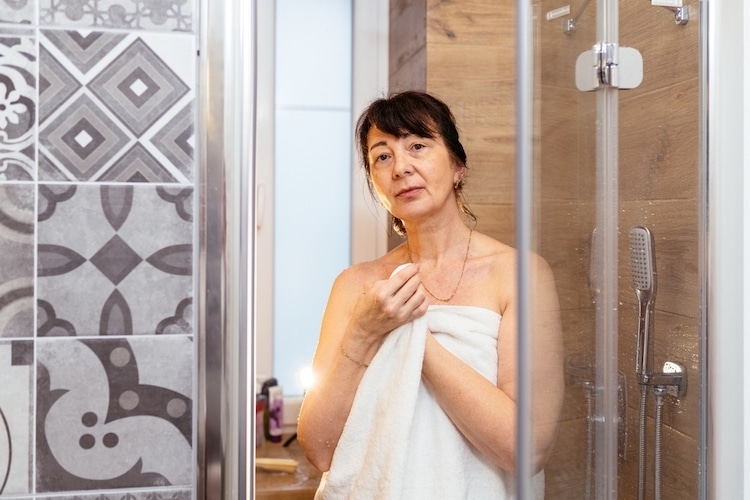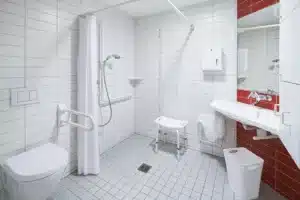Updated December 2024
At Age Care Bathrooms, we know any mobility bathroom can be practical and stylish while keeping safety and accessibility in mind. As the leading mobility bathroom installer in the UK, we’ve built incredible spaces using innovative cubicle designs. Regardless of size, a few unique customisations can create a safe, accessible, and stylish shower area. Here are eight ideas to inspire your next project.
1. Add Accessories
A functional cubicle shower can still make a statement. Simple add-ons like a new shower head for spa-like water flow options can elevate the experience. You can go even further and install a shower tower that includes body jets, innovative technology, and hand shower attachments. Updating your tile design can also create an ambience or style that complements your home.
Here are a few additional ideas:
- Add LED lighting in the shower area for a modern and luxurious feel.
- Use frosted or etched glass panels for privacy while allowing light to flow through the space.
- Choose matte black or brushed brass fixtures to create a bold and elegant aesthetic.

2. Open the Space
Even the smallest cubicle shower feels inviting by creating the illusion of space. Opt for frameless glass doors to keep the area light and airy, eliminating bulky visual barriers. Mirrors or reflective tiles can also help make the space feel larger. If privacy isn’t a concern, a partial glass divider can add a sleek, modern edge while opening up the shower area.
Here are a few additional ideas:
- Use light, neutral tones on walls and tiles to maximise the feeling of openness.
- Install recessed shelving to reduce clutter and keep the shower area tidy.
- Add a skylight or position the shower near a window for natural light.
3. Space Saving Shower Cubicles
A well-designed shower cubicle can make all the difference when space is limited. Compact models with sliding or bi-fold doors help you maximise every inch of your bathroom. Look for cubicles with slimline profiles and built-in storage solutions, such as corner shelves or integrated niches, to keep the area clutter-free without compromising functionality.
Here are a few additional ideas:
- Choose quadrant shower enclosures for small bathrooms to save floor space while offering a modern look.
- Opt for transparent glass panels to create the illusion of a more open and spacious room.
- Install wall-mounted fixtures, such as soap dispensers and towel hooks, to free up valuable surfaces.
4. Low-Threshold or No-Threshold Entries
Low-threshold or no-threshold shower entries are perfect for achieving a seamless, contemporary look while enhancing accessibility. These designs eliminate barriers, making the space safer and easier to use for everyone, including those with mobility challenges. A curbless shower creates a sleek, uninterrupted floor line, adding an open-plan aesthetic to your bathroom.
Here are a few additional ideas:
- Use slip-resistant tiles to ensure safety without detracting from the minimalist design.
- Incorporate linear drains for efficient water flow and a clean aesthetic.
- Pair with glass screens or dividers to maintain an open, spacious feel.
5. Multi-Functional Features
Transform your shower cubicle into a versatile space with features that offer convenience and safety. Fold-down seats, grab rails, and built-in storage can make navigating the bathroom or wet room simpler and in a way that utilises space. These features make the shower more functional for household members, particularly those with limited mobility.
Here are a few additional ideas:
- Install foldable shower seats that don’t stand out when not in use.
- Use grab rails with a modern, unobtrusive design to provide stability without clashing with your bathroom’s design.
- Include enclave shelving to keep your shower necessities close at hand without cluttering the space.
6. Stylish, Non-slip Flooring
Non-slip flooring is vital for safety. However, there are fashionable alternatives to the typical rubber and adhesive additions. Durable, non-slip tiles provide a safe surface and can withstand daily use, maintaining their appearance over time. Textured finishes help prevent slips and falls, making your shower more secure, especially for those with mobility challenges.
Here are a few additional ideas:
- Opt for tiles with a high slip-resistance rating to comply with safety standards.
- Choose materials like porcelain or stone for their durability and low maintenance.
- Incorporate larger tiles to reduce grout lines, making the surface easier to clean and more resistant to water damage.
Impressed by all the options? Get in touch today and we can start imagining your new bathroom with free 3D rendering!
7. Tech-Enhanced Accessibility
Incorporating technology can significantly improve accessibility in the shower cubicle. From hands-free controls to digital monitoring systems, these features can make the shower more user-friendly for everyone, including those with disabilities.
Here are a few additional ideas:
- Install voice-activated controls for turning on the water, adjusting the temperature, and activating shower jets, allowing users to operate the shower hands-free.
- Use digital displays to monitor and control water temperature and pressure, ensuring a comfortable and safe shower experience.
- Integrate smart technology for memory settings so users can easily pre-set their preferred shower settings.

How to Make Any Mobility Bathroom More Comfortable
Creating a stylish and accessible mobility bathroom is about more than just the shower cubicle. Lighting, storage, and the quality of products you choose can transform the space into a practical yet elegant environment.
- Lighting: Proper lighting can completely change the feel of a bathroom. Opt for LED lights that provide bright, clear illumination without glare. Install lighting around mirrors to prevent shadows, making grooming easier and safer.
- Storage: Ample storage solutions are crucial in a mobility bathroom to keep everything organised and within reach. Choose built-in shelves or niche storage to avoid cluttering the shower area. Wall-mounted storage units can keep toiletries and towels off the floor, making the space feel larger and more accessible.
- Good Products: Choose durable, easy-to-clean materials for surfaces and fixtures. Non-porous materials like glass, stone, or acrylic are ideal for keeping surfaces hygienic and easy to maintain. Select products like thermostatic shower valves that maintain consistent temperature and prevent scalding, offering safety and comfort.
A Bathroom Built for You
At Age Care Bathrooms, we specialise in creating accessible bathrooms, including wet rooms, baths, and showers designed for mobility and safety. As industry leaders in the UK, we focus on quality and a personalised touch for every home. We’re here to help you transform your bathroom into a practical yet stylish haven, handling everything from planning and installing to clean-up. Get in contact for a free quote and even a 3D rendering so you can see what your ideal bathroom will look like.
Download our free brochure or speak directly with a friendly specialist – we’re here to help.



